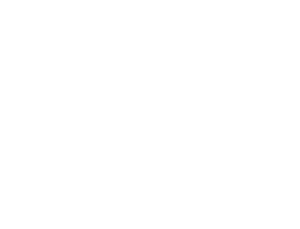Let's Find Your Dream Home
Find a property you like? Call us today to see it and make it yours!
Home Maryland Properties For Sale Near You
Save
Ask
Tour
Hide
Share
$275,000
New Listing
976 Regina Drive Halethorpe, MD 21227
For Sale|Townhouse|Active
3
Beds
2
Full Baths
1
Partial Bath
1,408
SqFt
$195
/SqFt
1962
Built
Subdivision:
Maiden Choice Village
County:
Baltimore
Call Now: (240) 913 - 5235
Is this the home for you? We can help make it yours.
(240) 913 - 5235Save
Ask
Tour
Hide
Share
Photos
Map
Nearby Listings
Well maintained .Brand new Refrigerator, dishwasher and laundry washer. Updated Kitchen with granite countertops. Newer windows and roof, HVAC (2010), HWH (2010). Both front and back doors have recently been replaced. The bay window fills the living room with lots of warm sunshine. Basement gives additional living space with full bath and gas fireplace. One of the only homes in the neighborhood with 2.5 baths. Nice deck overlooks the fenced rear yard. There is a small shed to store those outdoor items. This side of the street on Regina backs up to woods giving you privacy. Super convenient to 95 and 695 . Minutes to UMBC campus. Seller would like to sell this home "as is."
Save
Ask
Tour
Hide
Share
Listing Snapshot
Price
$275,000
Days Online
0 Days
Bedrooms
3
Inside Area (SqFt)
1,408 sqft
Total Baths
3
Full Baths
2
Partial Baths
1
Lot Size
0.04 Acres
Year Built
1962
MLS Number
MDBC2074202
Status
Active
Property Tax
$2,905
HOA/Condo/Coop Fees
N/A
Sq Ft Source
Assessor
Friends & Family
React
Comment
Invite
Recent Activity
| an hour ago | Listing updated with changes from the MLS | |
| 2 hours ago | Listing first seen online |
General Features
Style
Colonial
Water
Public
Sewer
Public Sewer
Garage
No
Foundation
Other
Other Structures
Above GradeBelow Grade
Construction Materials
Brick
Zoning
R
Levels Count
3
Interior Features
Appliances
Built-In MicrowaveDishwasherExhaust FanOven/Range - ElectricRefrigeratorStoveWater HeaterDryer - GasWasherDisposalIcemaker
Laundry
Basement
Heating
Heat Pump(s)
Cooling
Central A/C
Central Air
Yes
Basement
Yes
Basement Description
Connecting StairwayHeatedImprovedFullSump PumpWalkout StairsDaylight, Partial
Other Interior Features
Floor Plan - TraditionalPrimary Bath(s)Ceiling Fan(s)Dining AreaCombination Kitchen/Living
Main Level Bedrooms
0
Save
Ask
Tour
Hide
Share
Community Features
Accessibility Features
None
Senior Community
No
Schools
School District
BALTIMORE COUNTY PUBLIC SCHOOLS
Elementary School
Unknown
Middle School
Unknown
High School
Unknown
Listing courtesy of Samson Properties (443) 542-2251

The real estate listing information is provided by Bright MLS is for the consumer's personal, non-commercial use and may not be used for any purpose other than to identify prospective properties consumer may be interested in purchasing. Any information relating to real estate for sale or lease referenced on this web site comes from the Internet Data Exchange (IDX) program of the Bright MLS. This web site references real estate listing(s) held by a brokerage firm other than the broker and/or agent who owns this web site. The accuracy of all information is deemed reliable but not guaranteed and should be personally verified through personal inspection by and/or with the appropriate professionals. Properties in listings may have been sold or may no longer be available. The data contained herein is copyrighted by Bright MLS and is protected by all applicable copyright laws. Any unauthorized collection or dissemination of this information is in violation of copyright laws and is strictly prohibited. Copyright © 2020 Bright MLS. All rights reserved.

The real estate listing information is provided by Bright MLS is for the consumer's personal, non-commercial use and may not be used for any purpose other than to identify prospective properties consumer may be interested in purchasing. Any information relating to real estate for sale or lease referenced on this web site comes from the Internet Data Exchange (IDX) program of the Bright MLS. This web site references real estate listing(s) held by a brokerage firm other than the broker and/or agent who owns this web site. The accuracy of all information is deemed reliable but not guaranteed and should be personally verified through personal inspection by and/or with the appropriate professionals. Properties in listings may have been sold or may no longer be available. The data contained herein is copyrighted by Bright MLS and is protected by all applicable copyright laws. Any unauthorized collection or dissemination of this information is in violation of copyright laws and is strictly prohibited. Copyright © 2020 Bright MLS. All rights reserved.
Neighborhood & Commute
Source: Walkscore
Community information and market data Powered by ATTOM Data Solutions. Copyright ©2019 ATTOM Data Solutions. Information is deemed reliable but not guaranteed.
Save
Ask
Tour
Hide
Share
Be the first to see new listings!








Did you know? You can invite friends and family to your search. They can join your search, rate and discuss listings with you.