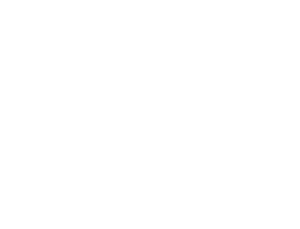Let's Find Your Dream Home
Home Maryland Properties For Sale Near You
103 Southway Severna Park, MD 21146
Don’t miss out on this spacious, newly renovated, four-bedroom rancher with two full bathrooms, a powder room, and a large outdoor living space in the highly sought after community of Severndale in Severna Park. Upon entering you are greeted with an open floor plan, recessed lighting, and updated flooring that flows throughout the main level. The kitchen is fully renovated with brand new cabinets, a large pantry, stainless steel appliances, and granite countertops. There are four bedrooms with ceiling fans on the main level with a refreshed guest bathroom. The primary suite boasts two closets and a freshly remodeled en- suite. Create memories with your family in the huge finished basement that features a movie area with a projector, a family or recreation area with a dry bar, a half-bath, new carpet, and a washer and dryer. The large backyard includes an outdoor cooking area, a shed, and is perfect for hosting gatherings and has the potential to even add a pool. This home is walking distance to Oak Hill Elementary and walking trails.
| 6 hours ago | Listing updated with changes from the MLS | |
| 6 hours ago | Listing first seen online |

The real estate listing information is provided by Bright MLS is for the consumer's personal, non-commercial use and may not be used for any purpose other than to identify prospective properties consumer may be interested in purchasing. Any information relating to real estate for sale or lease referenced on this web site comes from the Internet Data Exchange (IDX) program of the Bright MLS. This web site references real estate listing(s) held by a brokerage firm other than the broker and/or agent who owns this web site. The accuracy of all information is deemed reliable but not guaranteed and should be personally verified through personal inspection by and/or with the appropriate professionals. Properties in listings may have been sold or may no longer be available. The data contained herein is copyrighted by Bright MLS and is protected by all applicable copyright laws. Any unauthorized collection or dissemination of this information is in violation of copyright laws and is strictly prohibited. Copyright © 2020 Bright MLS. All rights reserved.
Be the first to see new listings!








Did you know? You can invite friends and family to your search. They can join your search, rate and discuss listings with you.