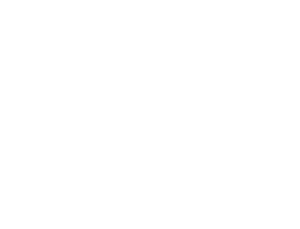Let's Find Your Dream Home
Home Maryland Properties For Sale Near You
13011 MARTHAS CHOICE CIRCLEBOWIE, MD 20720




Welcome to 13011 Martha’s Choice Circle, a beautifully updated colonial home in the sought-after Red Willow community of Bowie. This spacious 4 bedroom, 3 1/2 bath home offers both modern updates and simple comforts, making it perfect for today’s lifestyle. As you enter, the open yet traditional design flows seamlessly from the large foyer to the formal living and dining rooms on the right, to the office/study on the left, ideal for entertaining, family time and working from home. The updated kitchen is a chef’s dream, featuring new stainless appliances, quartz countertops, a breakfast area, and a large pantry. Casual early morning meals or less formal dining can be enjoyed in the breakfast area, which is perfectly adjacent to the family room. Your family room is complete with a cozy wood-burning brick fireplace, vaulted ceilings and two skylights to enjoy every moment of daylight! Sliding doors from the family room lead to the screened porch where you can relax and enjoy the tranquility of the fully fenced backyard without worry of the weather. Stairs from the screened porch lead to the expansive yard and a concrete patio for additional outdoor enjoyment. The main level also features a renovated half bath, as well as a laundry room doubling as a mud room leading to the spacious two car garage. Upstairs, the home continues to impress with new carpet and fresh paint throughout. The primary bedroom offers a restful retreat with its own sitting area, a large walk-in closet and a beautiful en suite bathroom with a skylight. The bathroom has been completely renovated boasting a new freestanding tub, a large walk-in shower, new flooring, and a new dual sink vanity with updated lighting and fixtures. You will find three additional bedrooms on this level, all with great closets. The second full bathroom on the upper floor has also undergone a thoughtful renovation, offering modern updates and style. The fully finished lower level provides even more versatile space, ideal for a rec room, home gym, and entertainment area, plus it includes a refreshed full bath with a shower. Having a walkout to the backyard and patio is ideal and will be so practical for hosting parties, daily back yard activities and wonderful evenings relaxing under the stars. Additional storage is conveniently located under the deck, providing the perfect spot for storing everything you need for backyard activities and more. ** This home has been thoughtfully updated, including new LVP flooring, carpet, and fresh paint throughout, plus new lighting fixtures, kitchen appliances and so much more, all ensuring a move-in-ready experience for the next lucky owner. **** Community amenities include access to local parks and recreational spaces, with convenient access to major commuter routes like Route 301, I-495, and more, offering easy access to shopping, dining, and the best of Bowie and surrounding areas. Don’t miss the opportunity to make this beautiful home yours today!
| 23 hours ago | Listing updated with changes from the MLS® | |
| yesterday | Listing first seen on site |

The real estate listing information is provided by Bright MLS is for the consumer's personal, non-commercial use and may not be used for any purpose other than to identify prospective properties consumer may be interested in purchasing. Any information relating to real estate for sale or lease referenced on this web site comes from the Internet Data Exchange (IDX) program of the Bright MLS. This web site references real estate listing(s) held by a brokerage firm other than the broker and/or agent who owns this web site. The accuracy of all information is deemed reliable but not guaranteed and should be personally verified through personal inspection by and/or with the appropriate professionals. Properties in listings may have been sold or may no longer be available. The data contained herein is copyrighted by Bright MLS and is protected by all applicable copyright laws. Any unauthorized collection or dissemination of this information is in violation of copyright laws and is strictly prohibited. Copyright © 2020 Bright MLS. All rights reserved.
Be the first to see new listings!





Did you know? You can invite friends and family to your search. They can join your search, rate and discuss listings with you.