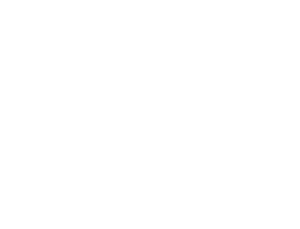Let's Find Your Dream Home
Home Maryland Properties For Sale Near You
6313 W HALBERT ROADBETHESDA, MD 20817




This 5-bedroom, 3.5-bathroom home offers a blend of mid-century modern design and contemporary features, thanks to a 2011 expansion and renovation by Art Design Build. It truly has everything today's buyers are looking for! As you enter, you're greeted by a stunning, architecturally designed two-story foyer with many windows that flows into a spacious living and dining area. This space features a cozy fireplace, hardwood floors, architecturally significant windows, plantation shutters, a powder bath, and double doors leading to one of the many outdoor patios. The modern, sky-lit kitchen is equipped with granite countertops, stainless steel appliances including a Wolf 6-burner stove, Bosch dishwasher and microwave drawer, and a large seated island that opens to the family room. The family room also boasts heated slate floors, custom built-ins, a desk, and a wet bar with a separate beverage fridge. Two spacious bedrooms, an office, and a full bath complete the first floor. The upper floor is accessible via a striking, light-filled staircase with a two-story architectural windows. The primary suite includes an exposed brick wall complemented by a wall of windows offering stunning southwestern views of the yard and landscape. You'll also find a large walk-in closet, built-in storage, and a primary bath with a double sink, custom cabinets, a separate shower, sky-lit vaulted ceilings, and a soaking tub. Two additional bedrooms, a full bath, a separate laundry room with a laundry sink, and attic storage access complete the upper level. Outside, the current owners have created perfect outdoor spaces with extensive landscaping, hardscaping, and outdoor lighting. Several patios, a deck, and a firepit area provide outdoor gathering spots for year-round enjoyment. A PRIVATE GATE PROVIDES ACCESS TO THE HUGE YARD AT THE BANNOCKBURN CLUBHOUSE - tons of play space wihtout having to maintain the grass. Additionally, there’s an attached workshop area with separate heating and cooling, suitable for a multitude of uses such as a woodshop, yoga or art studio, a "man-cave or she-shed," or simply additional storage. Current owners park on street; however it is possible to install a curbcut & parking pad should new owners desire off-street parking. Located in the highly desired Bannockburn neighborhood, you'll enjoy the annual Music Festival, Bannockburn Swim Club, Bannockburn Clubhouse, and easy access to Glen Echo Park, the C&O Canal, the Potomac River, numerous nature trails, and Cabin John Park just across the Union Arch Bridge. With a quick commute to DC, VA, or Bethesda, and access to I-495, the location is unbeatable in the Bannockburn, Pyle & Whitman school district.
| 16 hours ago | Listing first seen on site | |
| 16 hours ago | Listing updated with changes from the MLS® |

The real estate listing information is provided by Bright MLS is for the consumer's personal, non-commercial use and may not be used for any purpose other than to identify prospective properties consumer may be interested in purchasing. Any information relating to real estate for sale or lease referenced on this web site comes from the Internet Data Exchange (IDX) program of the Bright MLS. This web site references real estate listing(s) held by a brokerage firm other than the broker and/or agent who owns this web site. The accuracy of all information is deemed reliable but not guaranteed and should be personally verified through personal inspection by and/or with the appropriate professionals. Properties in listings may have been sold or may no longer be available. The data contained herein is copyrighted by Bright MLS and is protected by all applicable copyright laws. Any unauthorized collection or dissemination of this information is in violation of copyright laws and is strictly prohibited. Copyright © 2020 Bright MLS. All rights reserved.
Be the first to see new listings!





Did you know? You can invite friends and family to your search. They can join your search, rate and discuss listings with you.