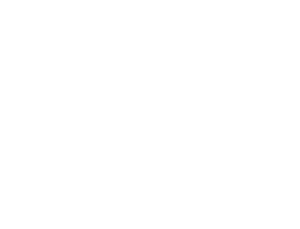Let's Find Your Dream Home
Home Maryland Properties For Sale Near You
50 BANGERT AVENUEPERRY HALL, MD 21128




Stunning, Sprawling Rancher in the Coveted Forge Acres Community! Prepare to be impressed by this expansive, over 5,000 sq. ft. custom ranch-style home—a rare gem offering exceptional space, comfort, and outdoor luxury. From the moment you arrive, you'll notice the home's commanding presence and generous footprint, nestled on a beautifully landscaped lot designed for both everyday living and unforgettable entertaining. Step inside to find generously sized rooms throughout, filled with natural light and thoughtful updates. The newly remodeled chef’s kitchen is a true showstopper, boasting gorgeous granite countertops, sleek stainless steel appliances, under-cabinet lighting, and an Insta-Hot pot filler—a dream for anyone who loves to cook and entertain. The kitchen flows seamlessly into the heart of the home: an incredible family room featuring dramatic vaulted ceilings, a cozy pellet stove, and expansive windows that bring the outdoors in. The Primary Suite is a private retreat, offering a spacious bedroom, an en-suite full bath, and plenty of closet space. The main level enclosed sunroom provides a peaceful spot to enjoy your morning coffee or unwind in the evening. Downstairs, the fully finished lower level is an ideal in-law or guest suite, complete with its own entrance, a full kitchen, two large bedrooms, a full bath, a separate living area, and a second laundry room—perfect for multigenerational living or long-term guests. Step out back to your personal paradise, where multiple rear decks overlook a crystal-clear in-ground pool and a charming pool house—perfect for hosting summer get-togethers or simply relaxing in your private oasis. There’s also plenty of off-street parking for you and your guests. Located just minutes from shopping, dining, and local conveniences, this home offers the best of both space and location. Whether you're looking for room to grow, space to entertain, or a versatile layout for extended family living, this one-of-a-kind property truly has it all. Updates include soft touch pull blinds throughout, Wifi Smart Home enabled, dual fuel HVAC system, whole house generator, 5 year old roof, new pool deck in 2022, 220v electric for car charging in garage, and a Ring security system with 5 outdoor cameras!
| yesterday | Listing first seen on site | |
| yesterday | Listing updated with changes from the MLS® |

The real estate listing information is provided by Bright MLS is for the consumer's personal, non-commercial use and may not be used for any purpose other than to identify prospective properties consumer may be interested in purchasing. Any information relating to real estate for sale or lease referenced on this web site comes from the Internet Data Exchange (IDX) program of the Bright MLS. This web site references real estate listing(s) held by a brokerage firm other than the broker and/or agent who owns this web site. The accuracy of all information is deemed reliable but not guaranteed and should be personally verified through personal inspection by and/or with the appropriate professionals. Properties in listings may have been sold or may no longer be available. The data contained herein is copyrighted by Bright MLS and is protected by all applicable copyright laws. Any unauthorized collection or dissemination of this information is in violation of copyright laws and is strictly prohibited. Copyright © 2020 Bright MLS. All rights reserved.
Be the first to see new listings!





Did you know? You can invite friends and family to your search. They can join your search, rate and discuss listings with you.