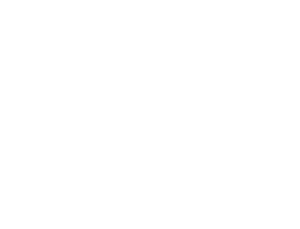Let's Find Your Dream Home
Home Maryland Properties For Sale Near You
3836 ELMLEY AVENUEBALTIMORE, MD 21213




Fully renovated in 2025 end-of-group townhome in Baltimore. 3 bedrooms, 2 full bathrooms, end-of-group (meaning more natural light and potentially more outdoor space on one side. Private 2-car parking pad in the rear – a significant advantage , eliminating the hassle of street parking. Upgraded flooring throughout the home, Recessed lighting throughout and 4 ceiling fans indicate good illumination and airflow in various rooms. Each bedroom also has a ceiling fan with light and recessed lighting. Modern kitchen with desirable features such as soft-close drawers, wood cabinets (offering durability and a classic look), a built-in microwave (saving counter space), a backsplash (protecting walls and adding style), and an LG refrigerator with an icemaker (a popular and convenient appliance). The pass-through from the kitchen to the dining room enhances flow and interaction. Upstairs bathroom with ceramic tile (durable and water-resistant) and a new vanity. The lower level has a full bath with a shower, adding convenience and flexibility. Steel storm doors for added security, exterior lighting for safety and curb appeal, and fenced front and rear yards – great for privacy, children, or pets. A clubroom that leads to the lower-level full bath could serve as a recreation room, home office, or guest space. Rear glass block windows in the lower level provide natural light while maintaining privacy. Dining room with a ceiling fan, wood trim windows adding character, and energy-efficient vinyl windows. Pull-down attic stairs offer convenient access to storage space. M&T $7500.00 grant available could significantly reduce your upfront costs or be used towards closing expenses. You would need to verify the eligibility requirements and terms of this grant with the listing agent or M&T Bank. Benefits of an End-of-Group Townhome: More Natural Light: Typically, end units have windows on an extra side, allowing for more daylight throughout the home. Having only one shared wall can lead to more peace and quiet. Furnace replaced March 2025, washer/dryer purchased in 2024
| 2 weeks ago | Listing updated with changes from the MLS® | |
| a month ago | Status changed to Active | |
| a month ago | Listing first seen on site |

The real estate listing information is provided by Bright MLS is for the consumer's personal, non-commercial use and may not be used for any purpose other than to identify prospective properties consumer may be interested in purchasing. Any information relating to real estate for sale or lease referenced on this web site comes from the Internet Data Exchange (IDX) program of the Bright MLS. This web site references real estate listing(s) held by a brokerage firm other than the broker and/or agent who owns this web site. The accuracy of all information is deemed reliable but not guaranteed and should be personally verified through personal inspection by and/or with the appropriate professionals. Properties in listings may have been sold or may no longer be available. The data contained herein is copyrighted by Bright MLS and is protected by all applicable copyright laws. Any unauthorized collection or dissemination of this information is in violation of copyright laws and is strictly prohibited. Copyright © 2020 Bright MLS. All rights reserved.
Be the first to see new listings!





Did you know? You can invite friends and family to your search. They can join your search, rate and discuss listings with you.